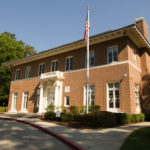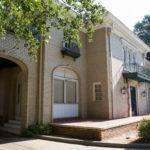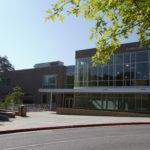- Springdale Park Elementary School
- LEED Certification
LEED® Certification
-
What is LEED®?The Leadership in Energy and Environmental Design (LEED®) Green Building Rating System™ developed by the United States Green Building Council (USGBC) is the nationally accepted benchmark for the design, construction, and operation of high performance green buildings. LEED® gives building owners and operators the tools they need to have an immediate and measurable impact on their buildings’ performance. LEED® promotes a whole-building approach to sustainability by recognizing performance in five key areas of human and environmental health:
- sustainable site development
- water savings
- energy efficiency
- materials selection, and
- indoor environmental quality
To earn LEED® Certification, a building project must meet certain prerequisites and performance benchmarks ("credits") within each category. School design based on LEED® principles is an extraordinarily cost-effective way to enhance student learning, reduce health and operational costs and, ultimately, increase school quality and competitiveness.
LEED® at Springdale Park Elementary SchoolThe Springdale Park Elementary School building received its LEED® Gold certification on November 10, 2011. We targeted goals in all five categories for this project. Here are descriptions for a few targeted points:- 75% or more of all construction waste was diverted from landfills by separating and recycling waste materials.
- Energy usage was reduced by 24% or more over standard building practices by using energy efficientmechanical systems, increased use of day-lighting and careful selection of window glazing.
- The large grass lawn in front of the Hirsch building is home to a ground-source heat exchange field. A grid of 50 wells, drilled approximately 400-feet into the ground that provides energy-efficient heating and cooling forthe new building.
- At least 20% of all building materials in the new building has recycled content (post consumer + ½ pre-consumer.)
- To improve indoor air quality, all paints, adhesives and sealants used on the interior of the new buildingcontains no or low-VOC’s (Volatile Organic Compounds) -- reducing indoor air contaminants that are odorous,irritating and/or harmful to the comfort and well-being of installers and occupants.
- Classrooms are acoustically designed to limit noise from the outside and to reduce noise between spaces soteachers can better teach and students can effectively hear and communicate.
- Water use is reduced by 20% (over current typical water use design) by using high-efficiency fixtures toreduce potable water demand.
- At least 10% of all materials used for the project were harvested and manufactured within a 500-mile radiusof the school – supporting the use of indigenous resources and reducing the environmental impacts oftransportation.
Perkins + Will Ideas + buildings that honor the broader goals of society



Last Modified on July 11, 2019

